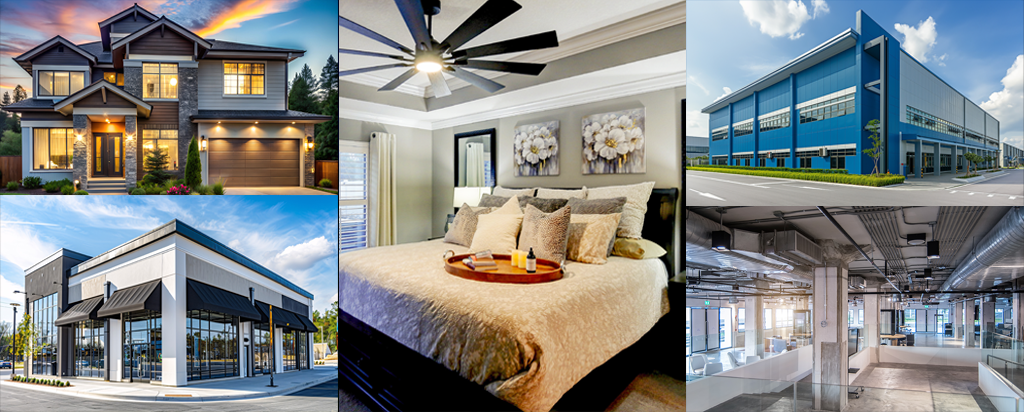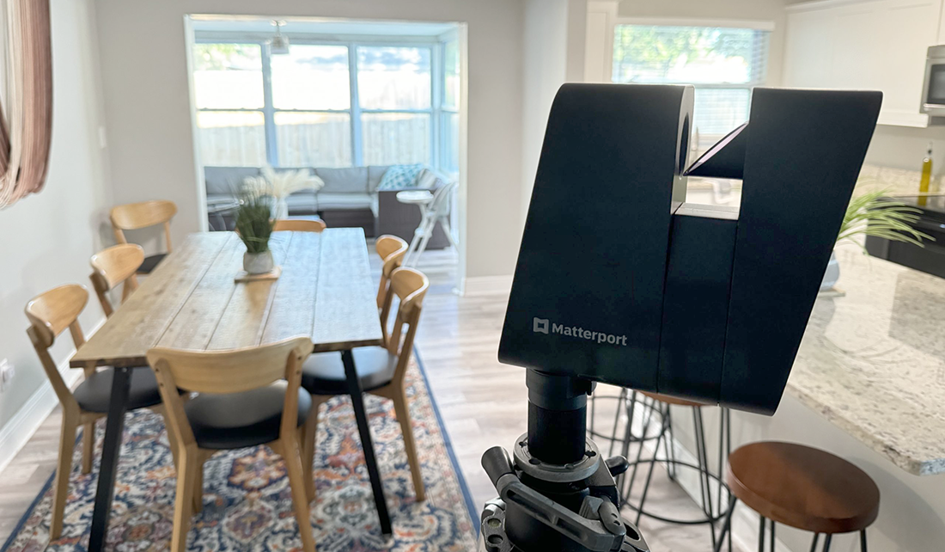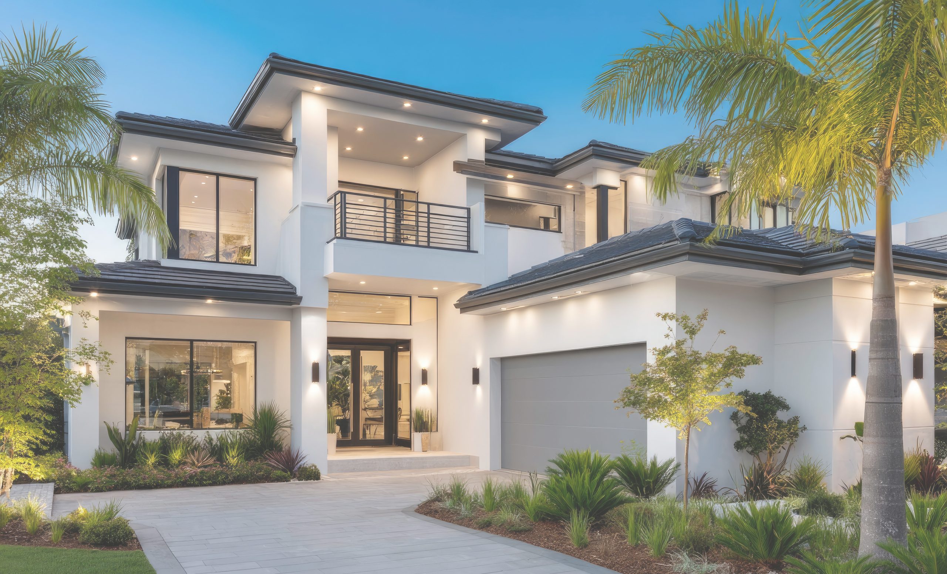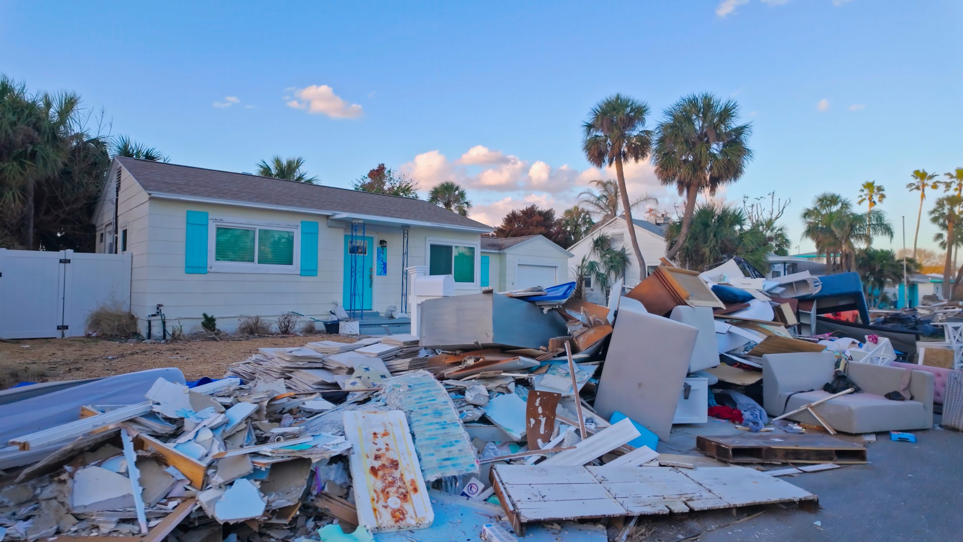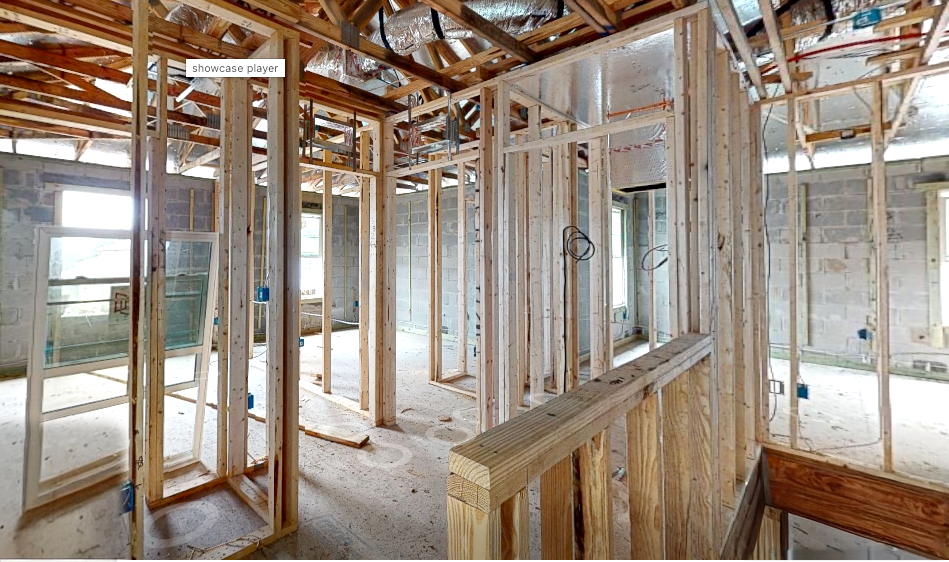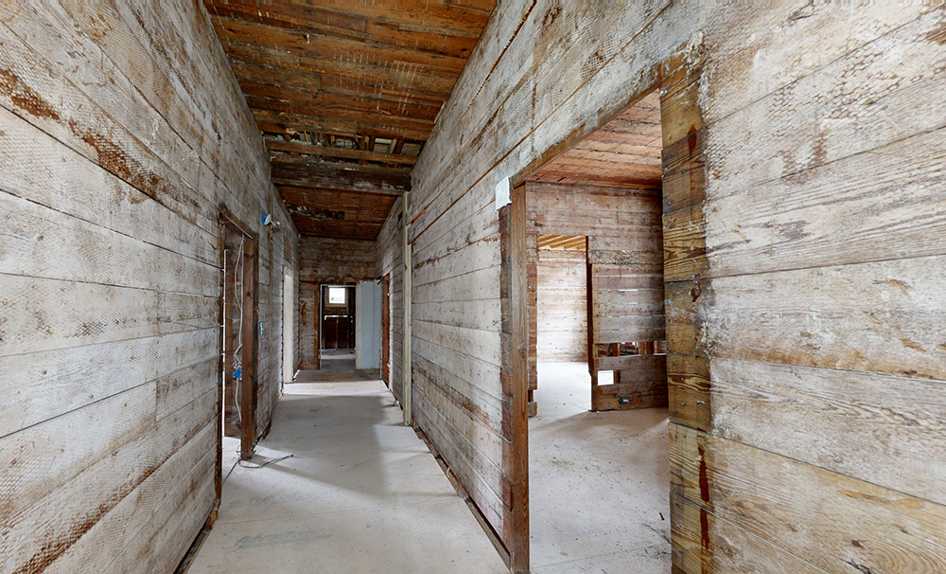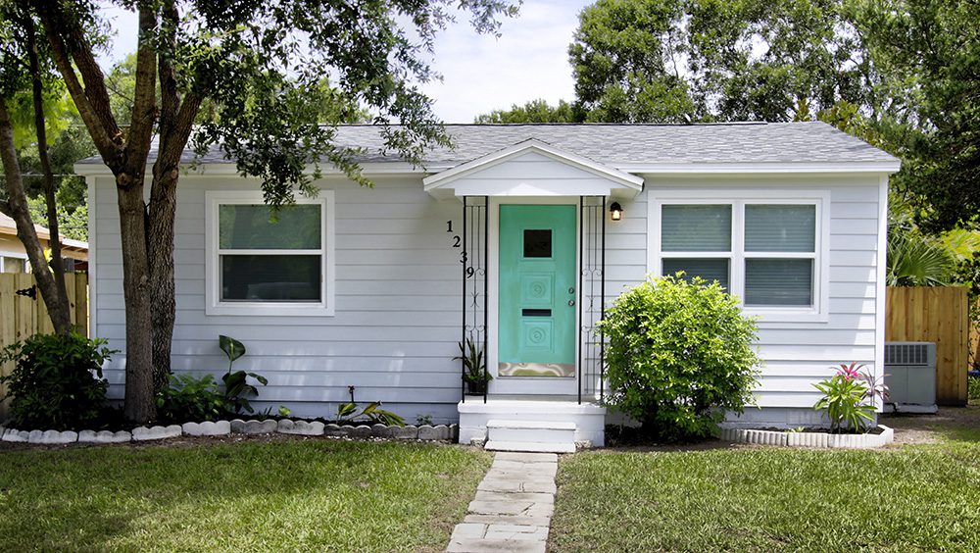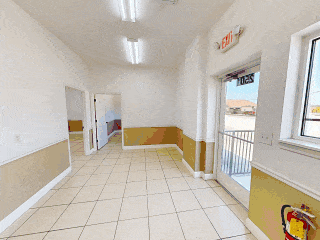Creating Matterport 3D Models
Using the industry-leading Matterport Pro 3 camera, a 3D digital twin of a house or building provides greater clarity for inspections and reports than traditional photos and videos because the 3D model covers every angle. Other methods usually miss important details, lack clarity, and have no measurements or timestamps.
The laser-guided sensors in the Pro 3 provide a 360-degree view at each scan point. Document the existing conditions of your home with high-quality detail before a disaster happens. Matterport allows the labeling of individual assets within the module as well as attaching photos and serial numbers.
Embracing Matterport technology transforms your approach to home safety, turning chaos into control. By investing in this cutting-edge solution, you are taking proactive measures to protect your most valuable asset and ensure peace of mind in the face of uncertainty. So why wait? Start your journey towards a safer home today with Matterport 3D scans and be ready for anything.


