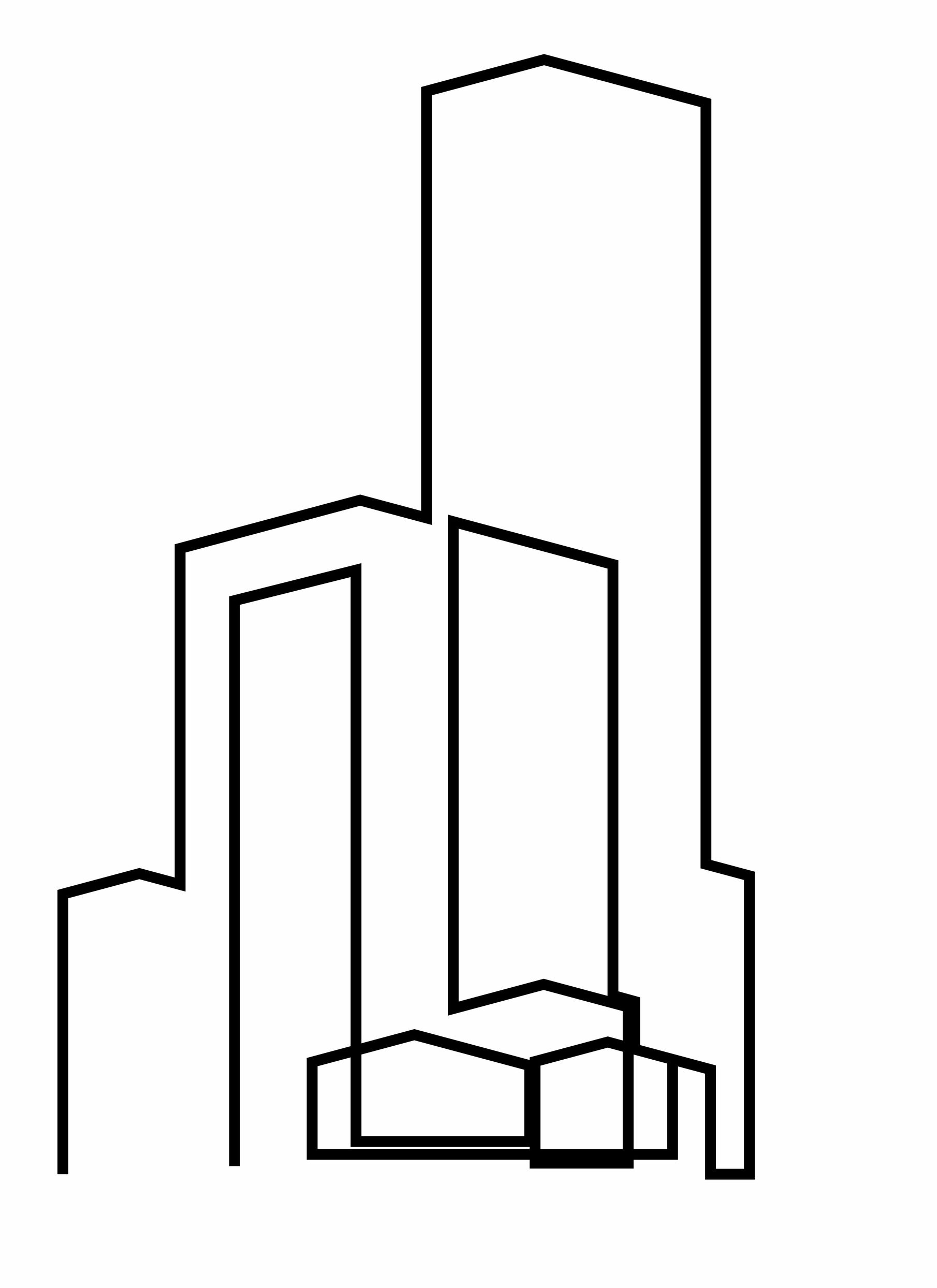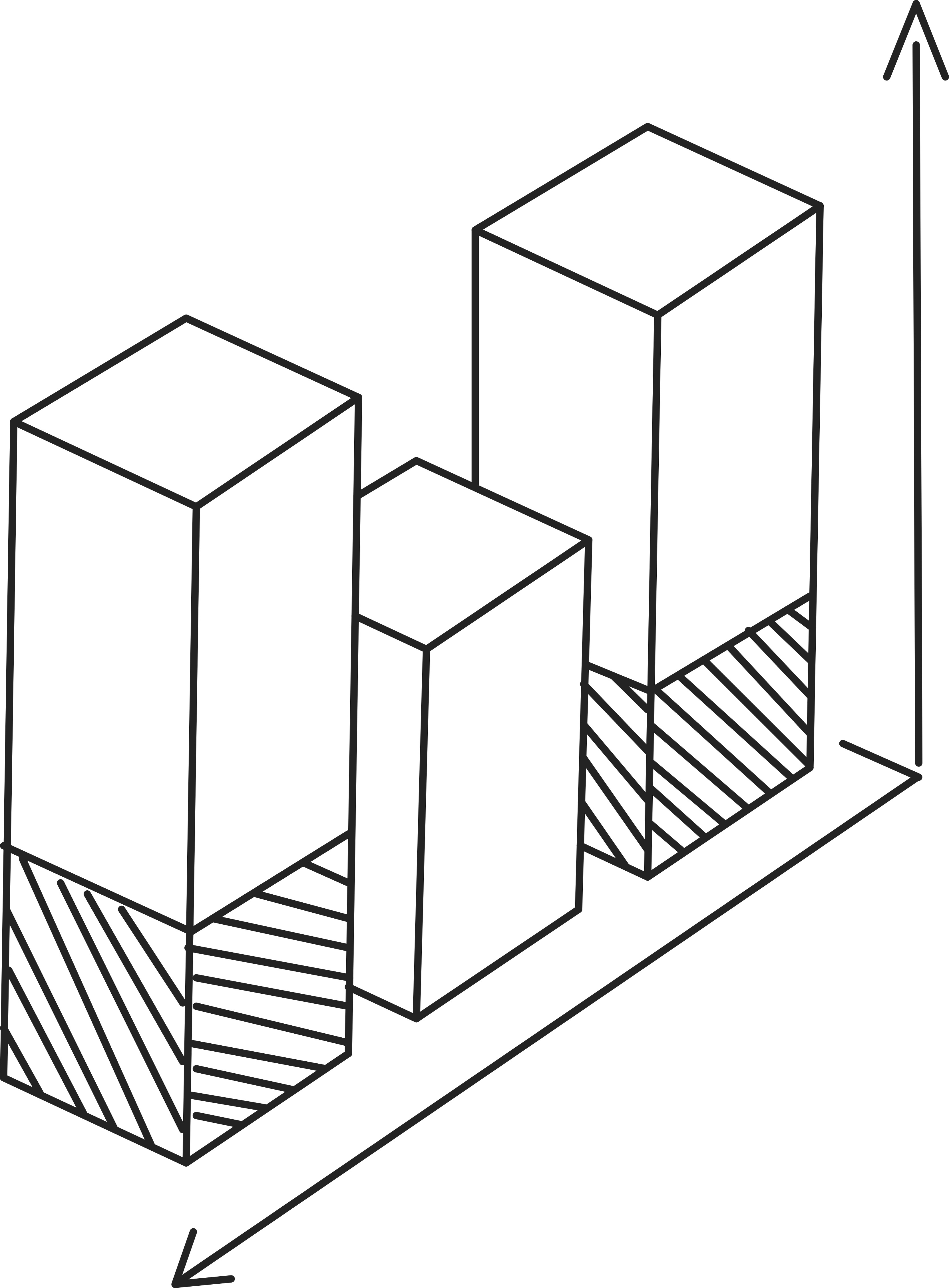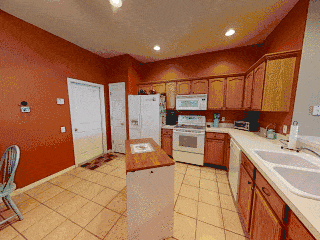Matterport 3D Models
Matterport 3D models provide AEC designers and project managers with an immersive experience while providing data for designing, measuring, sharing information and communicating with subcontractors with specific annotations.
What We Do

Creating Matterport 3D Models
The Pro 2 camera produces a series of 360-degree scans by six (6) cameras at once, stitching them together to provide accurate measurements, true color, height and depth in the Matterport 3D models.

Increase d Efficiency
Designers, engineers and contractors can make notes, communicate, and even add photos, documents and hyperlinks right inside the Matterport 3D model.

Progress Reporting, Data sharing
Share Matterport 3D model with project owners for progress reports and inspections. Measurements can be taken without returning to the site.
Get a Quote For Your Project
Creating Matterport 3D Models
A 3D digital twin of the jobsite is created captured the industry-leading Matterport Pro 2 camera providing greater clarity for inspections and reports.
- Six lenses and sensors inside the Pro 2 capture 360-degrees at each scan point
- Capture existing conditions before beginning the design phase.
- Create virtual punch lists
- Label individual assets inside the module attaching photos and video.
- Capture 2D photos and download as Jpeg.
- Measurements are accurate to within 1% of reality.
- Reflected Ceiling Plan Image
- Use Point Cloud for accurate measurements
- Create a Dollhouse View in the 3D Showcase
- Take simple flat 2D photography from your Matterport Space
- Measure remotely — no need for a return site visitjust to measure.
- Plan property layout and designs
We want to hear from you. Call 727.433.0369 or send a request for a free quote on your project.
Increased Efficiency
Whether you work in architecture, engineering, or construction, you’ll be able to streamline documentation, 3D scan as-builts, and collaborate with ease. With Matterport, you can also reduce costs and help save the most precious commodity — your time.

- Label individual assets inside the module attaching photos and video.
- Replace lengthy manual measurements with an accurate and fast 3D scan. Then import the point cloud or .obj file directly into your BIM software.
- Document and share construction progress with owners and collaborators.
- Eliminate walking a grid over entire site; saves time
- 82% – agree a 3D walkthrough is better to communicate job site status
- Collaborators can use Matterport to create a visual punchlist of tasks that need to be completed
- Measure dimensions of objects, rooms, or even the entire job site
- Project turnover – Improve facilities management capabilities and customer service by sharing a full “digital twin” of the property with owners
We want to hear from you. Call 727.433.0369 or send a request for a free quote on your project.
Progress Reporting and Data Sharing
PhotosinMotion.net provides files for upload directly into software such as Autodesk, Revit, and more. Use the point cloud to quickly create an as-built model and jump-start projects. Combine 2D and 3D maps and Matterport walkthroughs for one fully immersive experience of your job site.
- Track progression on job site by scanning same path and updating data
- Photorealistic 3D as-built data that Matterport converts to BIM files so you can design, manage and build within Autodesk or your BIM application of choice
- Photorealistic 3D as-built data that Matterport 3D model converts to BIM files allowing design, manage and build within Autodesk or your BIM application of choice
- Transform your spatial data to a LOD 200 building information model (BIM) in .RVT and .DWG format
- With Matterport, BIM files are generated at a fraction of the conventional cost of surveying and as-built documentation
- Need greater analysis, PhotosinMotion.net partners with Aerial Media & Data for thorough reporting.
- The Matterport BIM File is for those who work in the AEC space (Architecture, Engineering, and Construction)
- Downloadable assets, generated from Matterport 3D models, that designers, architects, engineers, and construction professionals can use to jumpstart design projects
We want to hear from you. Call 727.433.0369 or send a request for a free quote on your project.
Contact
Start With Great Photography Services Today
PhotosinMotion.net is ready to help with all your real estate marketing needs. Please contact us to have your listing displays in style.

